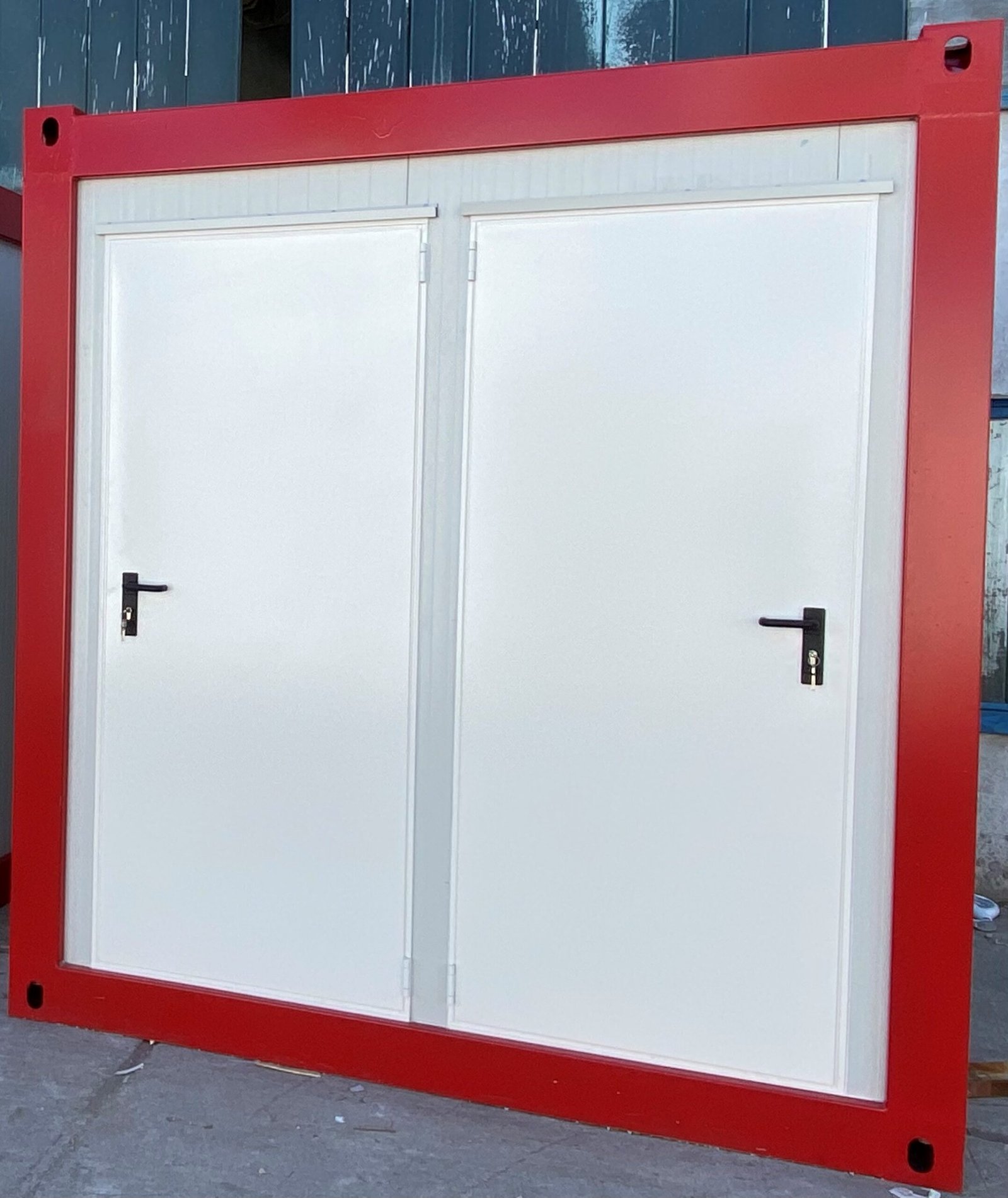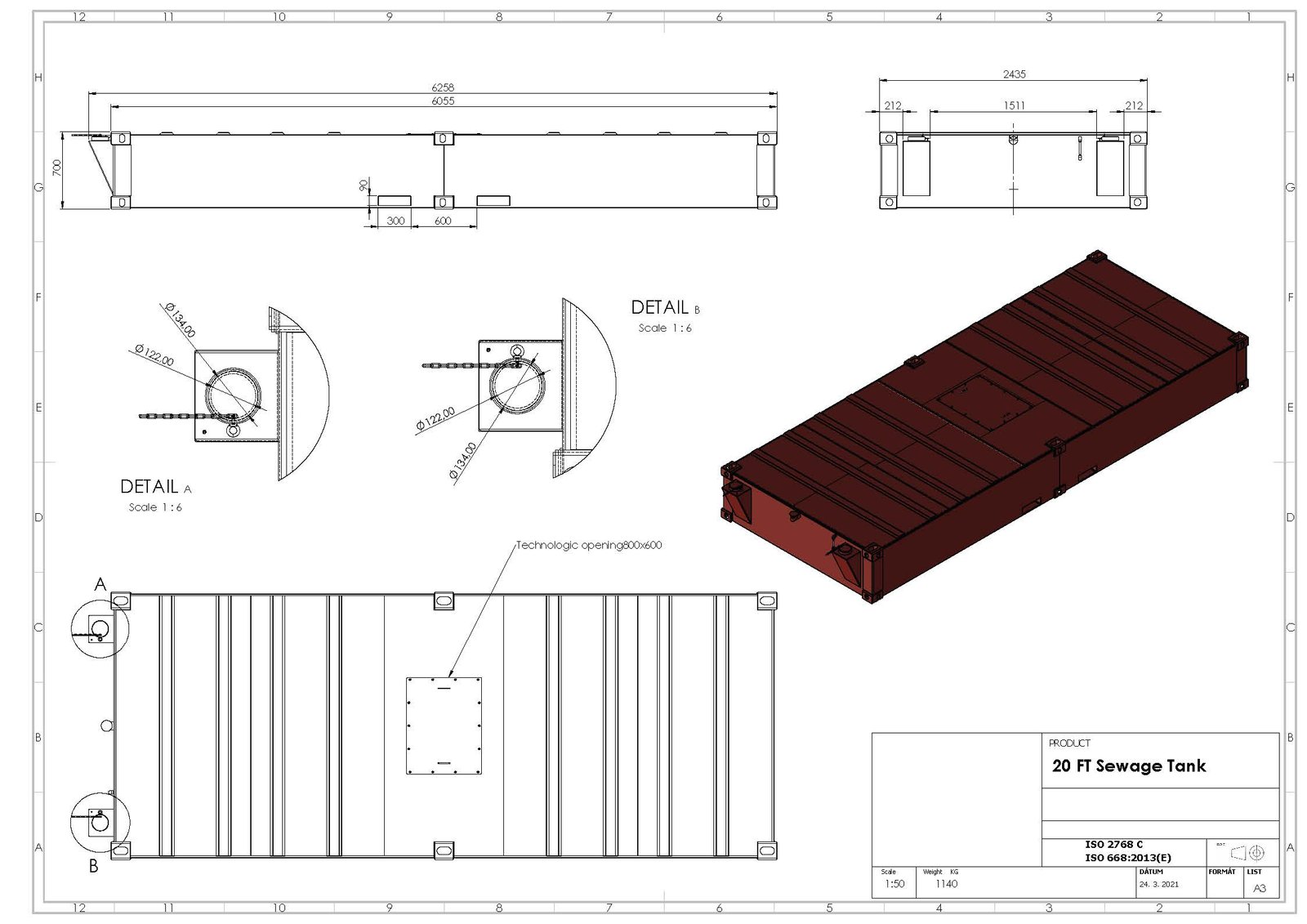20' Combi Fresh - Sewage Water Tank
20' Combi Fresh - Sewage Water Tank
Its structure includes two separate chambers – 60% dedicated to sewage and 40% to clean water – allowing independent filling and drainage. Two dedicated inlet pipes, a 3000 L/h high-capacity pump, and secure ventilation systems enable easy connection to sanitary containers and mobile facilities.
Ideal for construction sites, events, emergency operations, and modular camps, the tank offers flexibility, safe handling, and optimized space use – especially in locations where centralized infrastructure is unavailable.
Product specifications
Technical Specifications – 20′ Standard Sewage Tank (Insulated, Dual-Compartment)
The 20-foot standard sewage tank is an insulated, dual-purpose solution for efficient wastewater and service water management in modular sanitation setups. Built for harsh site conditions, it ensures thermal protection, structural integrity, and safe operation.
Dimensions: 2435 × 6055 × 700 mm
🔧 Insulation
- 50 mm mineral wool insulation applied to both upper and lower sections
- Covered with 0.6 mm galvanized steel sheet
- Steel sheet is securely riveted to the tank structure
🛠 Structural Construction
- Walls, base, and roof made of 3 mm thick steel sheet
- Reinforced corners made from 6 mm steel, welded per ISO corner casting standards
- No forklift pockets (lifting by crane recommended)
🚰 System Components
- Level Indicators:
• 2 indicators (1 in water section base + 1 in top sewage area) - Ventilation:
• 1 air vent located in sewage compartment - Inlet Pipes:
• 2 × 110 mm sewage inlets with caps
• 1 × 1” water inlet pipe with ball valve - Volume Division:
• 60% sewage / 40% service water
🔄 Drainage & Pumping
- 2” drain pipe with ball valve
- Water pump:
• Capacity: 3000 L/h
• Installed in a protected compartment with hinged door
• Includes complete pipe system, integrated pump motor protection
• Connected to 230V power supply with secure electrical safety box
• 1” pipe connected to water section and container
⚠️ Usage Note:
Water quality must be controlled and maintained by the user. Suitable for integration with sanitary containers, modular camps, or mobile site units.
Technical data
| External dimensions | L x W x H : 6.058 x 2.438 x 700 mm |
|---|---|
| Thermal insulation | Mineral wool |
| Container Type | Sewage tank |
| Color | Any |
Recommended Products

5′ Double Cabin Toilet Container
The 5′ Double Toilet Cabin Container offers two fully separate sanitary cabins within a compact footprint of 1400 mm × 2438 mm. Each cabin is equipped with a ceramic toilet, a small sink, a 15W LED light, a 0.5 kW electric heater, and a ventilation system.
This space-efficient solution ensures comfort, hygiene, and privacy, making it ideal for construction sites, temporary offices, public events, and remote workplaces. Quick to install and easy to transport, it provides essential sanitary services where permanent infrastructure is not available.

20′ Office Container with Minikitchen
This 20′ office container with integrated minikitchen offers an all-in-one modular workspace solution designed for comfort and practicality. Fully prefabricated and ready for immediate use, it ensures a fast and hassle-free setup. Ideal for construction sites, events, remote offices, or temporary facilities, it combines mobility with convenience—saving both time and resources. Its built-in kitchenette allows for basic meal preparation and added comfort, making it an excellent solution for long-term or self-sufficient use. Easily relocatable and adaptable to evolving project needs, this container is the perfect answer for dynamic work environments.

24′ Office or Corridor Module Container
The 24′ Office or Corridor Module Container provides a robust and modular solution for creating larger single office space or internal walkways, staircases, or connection spaces in larger container setups. With a width equivalent to three standard 8′ containers, it is ideal for improving spatial flow in modular buildings at construction sites, events, and other temporary installations.
Designed for fast setup and easy relocation, it ensures smooth transitions between modules while optimizing usable space and enhancing layout functionality.

20′ Sanitary Container – Mixed WC & Shower Cabins
Compact and fully equipped, this 6055 x 2435 mm sanitary container includes separate toilet and shower cabins. Built with a painted steel frame, insulated floor and ceiling, and internal partition walls, it ensures durability, hygiene, and user comfort.
Fitted with ceramic toilets, showers, washbasins, windows, and complete plumbing and electrical installations, including lighting, sockets, heaters, and fan. Ideal for construction sites, events, and temporary facilities.










