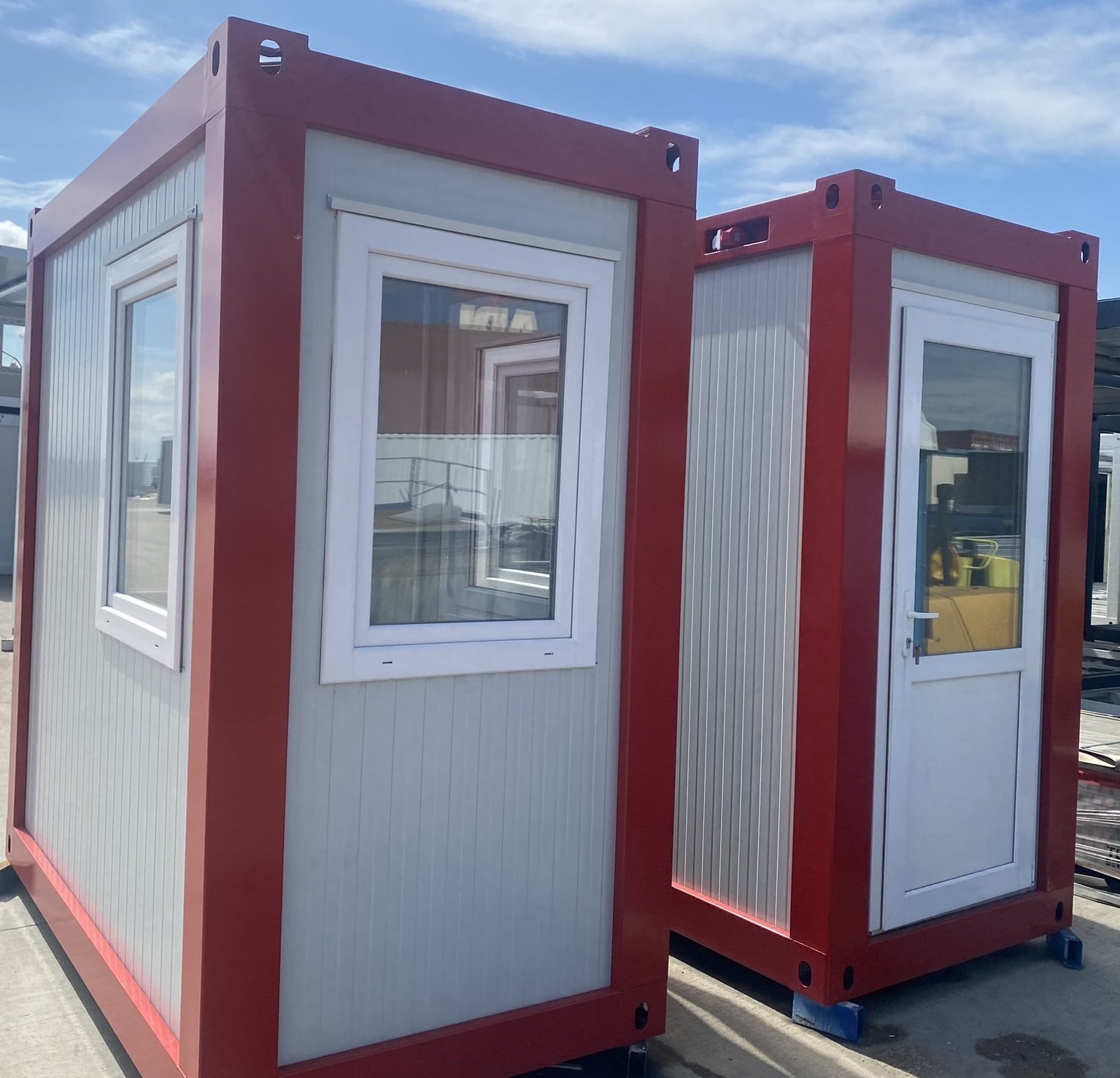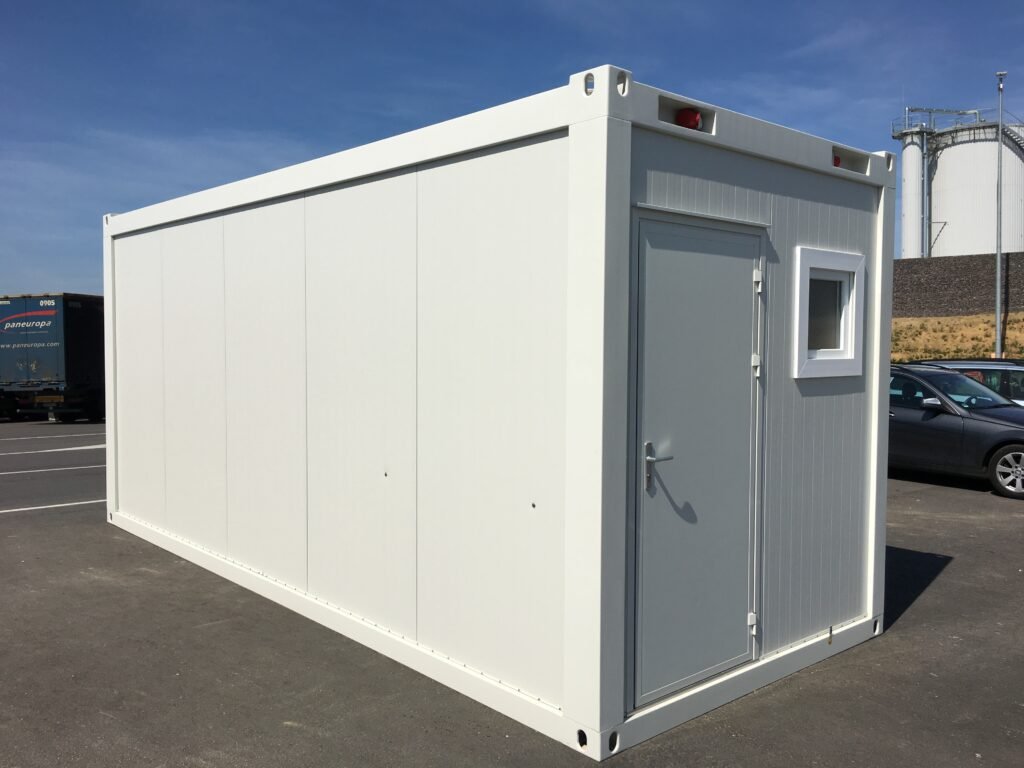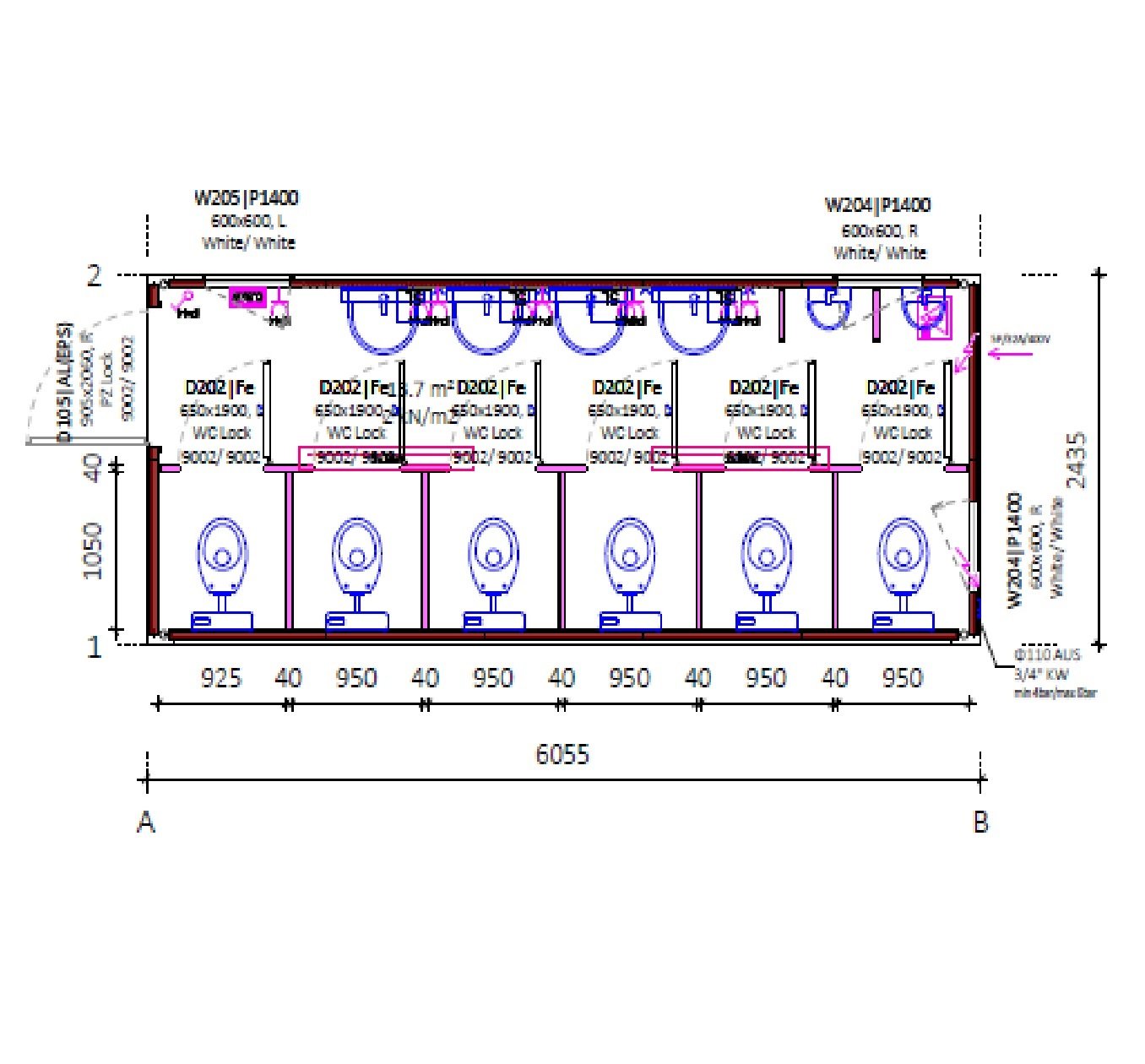20′ Sanitary Container with 6 WC Cabins
20′ Sanitary Container with 6 WC Cabins
Product specifications
Frame and Dimensions:
This 20-foot sanitary container measures 6055 mm × 2435 mm and is constructed on a painted steel frame (C3M, ISO 12944-2), offering 8-12 years of durability.
Floor and Roof Structure:
The floor system consists of galvanized steel crossbeams, 20 mm moisture-resistant cement board, and 100 mm mineral wool insulation (U = 0.36 W/m²K), finished with a 1.5 mm antistatic PVC layer.
The ceiling structure is reinforced with galvanized profiles, insulated with PU-30 and 100 mm mineral wool (U = 0.36 W/m²K).
Walls and Partitions:
External walls are built from sandwich panels with 60 mm mineral wool insulation (λ = 0.040 W/mK). Internal partitions use 40 mm panels, 2500 mm in height. A dedicated sanitary service wall (180 mm) is also integrated.
Doors and Windows:
- 6 x WC cabin doors (650×1900 mm), steel with EPS insulation and locks
- 1 x exterior aluminium door (905×2060 mm)
- 1 x technical access door (850×2000 mm)
- 2 x sanitary tilt windows (600×600 mm), single sash
Sanitary Equipment:
- 6 x ceramic toilet pans with 9 L flush tanks
- 2 x ceramic urinals with flush valves
- 4 x ceramic washbasins (500 mm wide) with single-lever mixers
- 4 x mirrors (600×400 mm), each with PVC shelf
- 4 x metal toilet roll holders and double towel hooks
- Floor drain (50 mm)
- Ball valve with integrated dirt filter
Electrical Equipment:
- Distribution box (IP65)
- External 32A / 400V power socket
- 2 x fluorescent ceiling lights (2×36W, IP66)
- 5 x 230V sockets (IP44)
- 1 x light switch (16A, IP44)
- 1 x 2kW convector heater with digital thermostat (IP24)
- 1 x 500W electric heater (IP20)
- 1 x electric fan (175 m³/h, 230V, IPX4)
Technical data
| Internal dimensions | L × W × H : 5.918 × 2,355 × 2.300mm / 2.500 mm |
|---|---|
| External dimensions | L × W × H : 6.055 × 2.435 × 2.590mm / 2.765 mm |
| Thermal insulation | PU-Panels, Mineral wool |
| Weight | from 2500 Kg |
| Color | Any |
Recommended Products

20′ Combi Fresh – Sewage Water Tank
The 20-foot combi tank is a smart dual-compartment solution engineered to handle both wastewater and fresh/service water in a single, compact unit. Built from robust, coated steel and equipped with thermal insulation (mineral wool), this combi tank ensures efficient, hygienic, and environmentally compliant water and waste management.
Its structure includes two separate chambers – 60% dedicated to sewage and 40% to clean water – allowing independent filling and drainage. Two dedicated inlet pipes, a 3000 L/h high-capacity pump, and secure ventilation systems enable easy connection to sanitary containers and mobile facilities.
Ideal for construction sites, events, emergency operations, and modular camps, the tank offers flexibility, safe handling, and optimized space use – especially in locations where centralized infrastructure is unavailable.

20′ Office Container with WC cabin and Vestibule
This 20′ modular office container is designed to provide both workspace and hygiene facilities in a single compact unit. It includes a private toilet cabin with washbasin, a small vestibule for added privacy and insulation, and a functional office area. Ideal for construction sites, event coordination, emergency operations, or business expansions, this container combines practicality, comfort, and mobility.
Preassembled or not but ready for immediate use, it ensures fast deployment and relocation while optimizing resources. Its modular design supports easy integration into larger container configurations, making it a flexible solution for evolving project needs.

20′ Office Container with Vestibule
Transform your space with unmatched versatility. This 20′ office container with vestibule is designed for convenience and flexibility. Prefabricated and ready for immediate use, it ensures rapid deployment with minimal setup time. The added vestibule enhances insulation, weather protection, and user comfort. Ideal for construction sites, temporary offices, or remote operations, it allows easy relocation or reconfiguration to meet evolving needs.

5′ Watchman cabin
Prefabricated and ready for immediate use, it ensures rapid setup and maximum functionality from day one.
To minimize transport and relocation costs, the unit can also be delivered in packed form.
Its mobility allows effortless relocation as project needs evolve, offering unmatched flexibility for dynamic environments.









