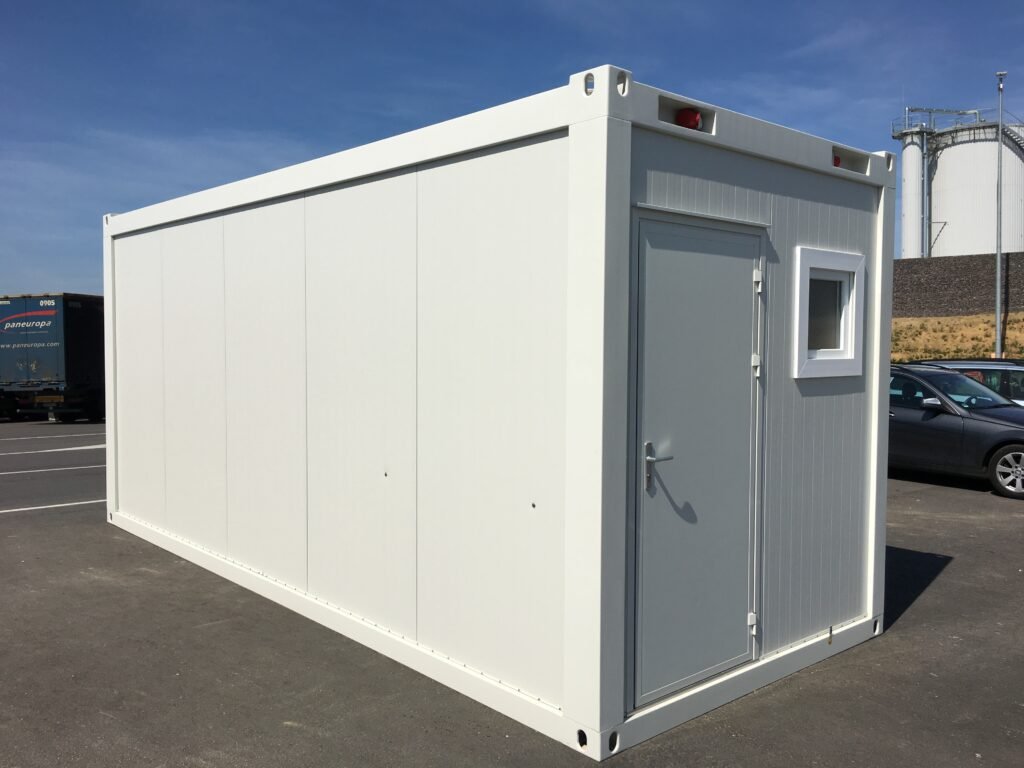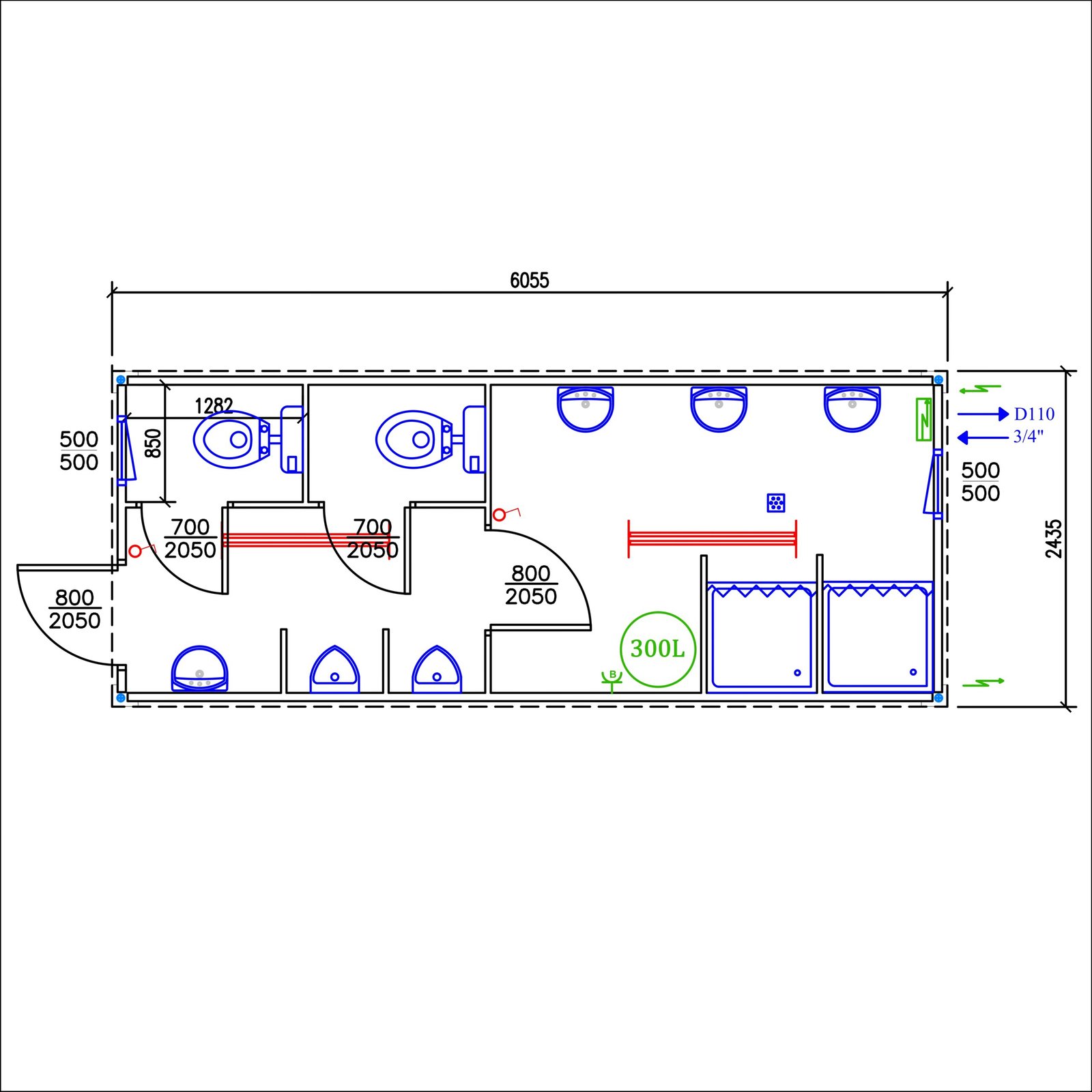20′ Sanitary Container – Mixed WC & Shower Cabins
20′ Sanitary Container – Mixed WC & Shower Cabins
Fitted with ceramic toilets, showers, washbasins, windows, and complete plumbing and electrical installations, including lighting, sockets, heaters, and fan. Ideal for construction sites, events, and temporary facilities.
Product specifications
Technical Description – 20' Sanitary Container (MS 20)
Frame and Dimensions:
The container measures 6055 mm × 2435 mm and features a painted steel frame (RAL 3000) with insulated sandwich panels (RAL 7035). Internal surfaces are white, and the floor is covered with 1.4 mm thick grey PVC.
Structure and Insulation:
The roof and floor are thermally insulated for enhanced energy efficiency and user comfort. The container includes forklift pockets for easy handling and relocation.
Sanitary Equipment:
- 2 complete ceramic toilets with paper holders
- 2 urinals with push-button valves
- 2 shower cabins with full fittings
- 1 large wash-bowl with 4 hot & cold water taps
- 1 separate wash basin with cold water tap
- 1 electric boiler (150L) for hot water supply
- 4 mirrors with plastic shelves, 1 extra mirror
- 4 clothes hooks
Heating and Electrical:
- 1 electric heater – 2 kW
- 1 electric heater – 0.5 kW
- 2 fluorescent lights (36W)
- Electrical sockets, CEE inlets, and plumbing connections (¾" and DN110)
Technical data
| Internal dimensions | L × W × H : 5.918 × 2,355 × 2.300mm / 2.500 mm |
|---|---|
| External dimensions | L × W × H : 6.055 × 2.435 × 2.590mm / 2.765 mm |
| Thermal insulation | PU-Panels, Mineral wool |
| Color | Any |
Recommended Products

24′ Office or Corridor Module Container
The 24′ Office or Corridor Module Container provides a robust and modular solution for creating larger single office space or internal walkways, staircases, or connection spaces in larger container setups. With a width equivalent to three standard 8′ containers, it is ideal for improving spatial flow in modular buildings at construction sites, events, and other temporary installations.
Designed for fast setup and easy relocation, it ensures smooth transitions between modules while optimizing usable space and enhancing layout functionality.

20′ Office Container with WC cabin and Vestibule
This 20′ modular office container is designed to provide both workspace and hygiene facilities in a single compact unit. It includes a private toilet cabin with washbasin, a small vestibule for added privacy and insulation, and a functional office area. Ideal for construction sites, event coordination, emergency operations, or business expansions, this container combines practicality, comfort, and mobility.
Preassembled or not but ready for immediate use, it ensures fast deployment and relocation while optimizing resources. Its modular design supports easy integration into larger container configurations, making it a flexible solution for evolving project needs.

20′ Toilet Cabin – Ladies & Gents
Optimized for construction sites, events, and camps.
The 20-foot mixed toilet container offers a clean, durable, and user-friendly solution with separate compartments for ladies and gents. Ideal for locations with high foot traffic, it ensures efficient sanitation flow, privacy, and comfort.
Equipped with individual entrances, ventilation, and easy-clean surfaces, this sanitary unit is designed for quick setup, easy maintenance, and reliable hygiene standards.
Available for temporary or permanent use, with customization options on request.

20′ Sanitary Container with 6 WC Cabins
Sanitary container with 6 individual toilet cabins, built on a robust painted steel frame and insulated for year-round use. With dimensions of 2435 × 6055 mm, the unit includes internal partitions, ceramic toilets and urinals, washbasins, and tilt-and-turn windows for ventilation. Equipped with complete plumbing and electrical installations, including lights, heaters, sockets, and fan – ideal for construction sites, events, or temporary facilities.









